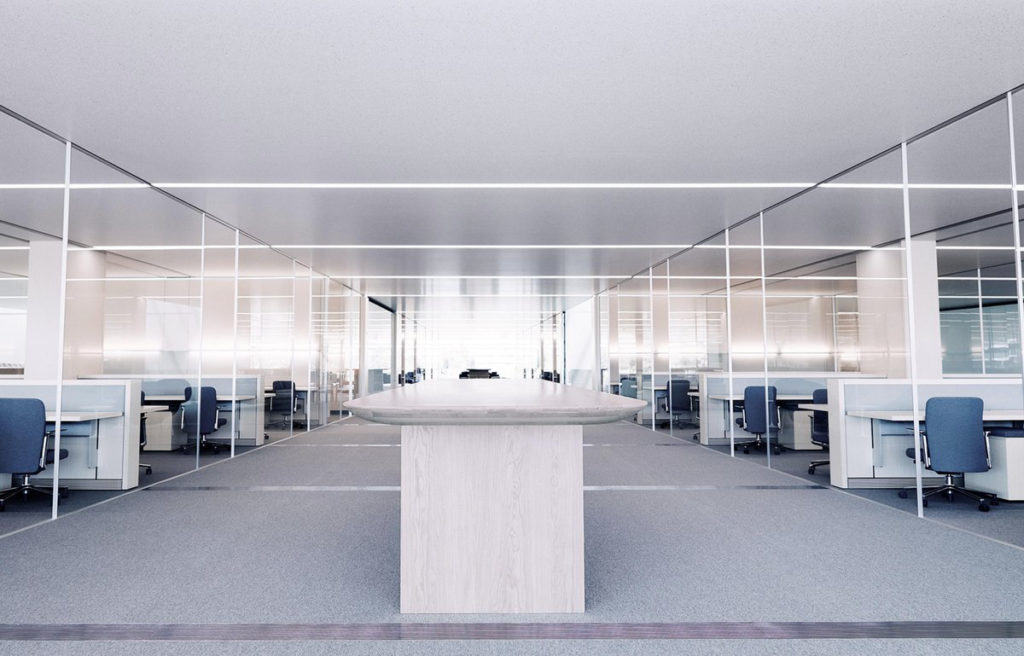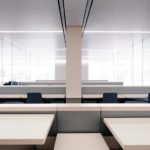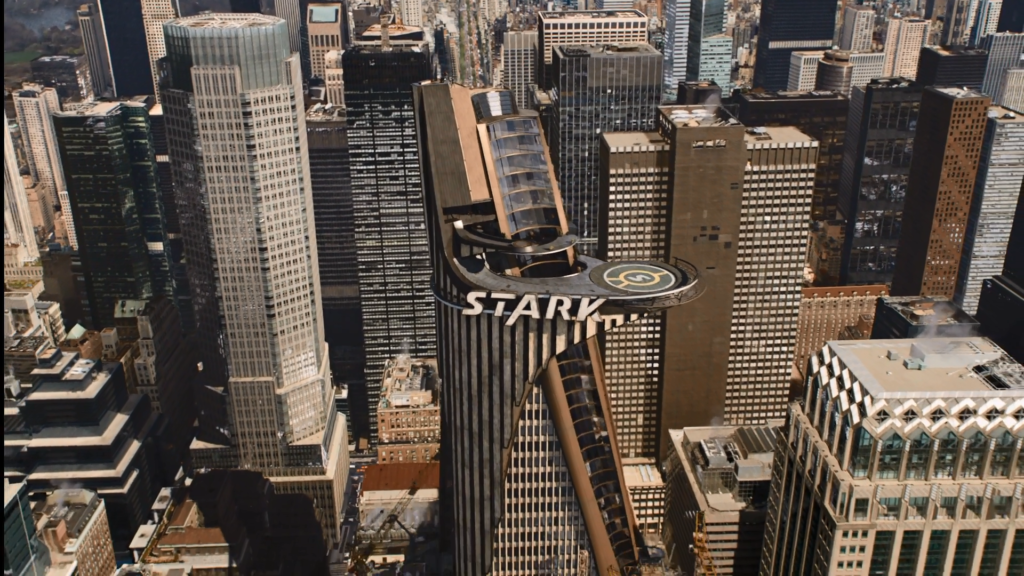The Wall Street Journal: “A section of workspace in the circular, Norman Foster–designed building is finally move-in-ready: sliding-glass doors on the soundproof offices, a giant European white oak collaboration table, adjustable-height desks, and floors with aluminum-covered hinged panels, hiding cables and wires, and brushed-steel grating for air diffusion.”
Like so many people I couldn’t wait to see the inside of the new Apple Park building. From the outside it’s absolutely amazing. But the inside appears to be stark, cold. Of course this is my opinion and I haven’t actually been inside the building, which could change my mind because experiencing something for yourself can make a world of difference.

I happen to have some recent experience moving into new digs. Agrian just completed construction on our new building and we moved in a couple months ago. By contrast our building is inviting, not stark. It has a design I’ve never experienced and I love it. Our building is basically split down the middle by common space. The main entrance is in the middle of the building, which is a rectangle, not a circle. That main entrance opens to a long hallway which ends in The Hub. It’s the heart of the building. It’s a reconfigurable space with a great kitchen on one side. The wall opposite the kitchen holds giant monitors stitched together. Yes you could play games on it, watch your favorite TV show, or whatever! It’s a great feature. Most of the time The Hub is configured with tables and booths so we have a place to eat together.
“Desks in the open-plan workspaces can be raised to standing level at the push of a button.”

Another feature of the new Apple Park space I’m not a fan of is open workspaces. I’ve worked at companies with open spaces and private offices, I prefer private offices. That allows me to make the space mine. The new Agrian building has a great layout, with private offices, fully adjustable desks, and big displays. Perfect.
I really need to take some pictures and share them. Another design choice I appreciate in our space is the use of texture throughout.
The only picture I’ve taken is of our exposed Server Room. It’s super easy for a server room to become messy. An exposed server room is a great way to embarrass folks into keeping it clean.

I’ve found over the years my environment affects my mood. I’d love to see Apple Park in person. It may be absolutely perfect, but from the article it doesn’t look like a place I’d fall in love with.
Does anyone else think it’s strange a design focused company like Apple didn’t locate in the middle of a city? I am. I don’t know why, but I am. Their new space is beautiful but was entirely too small for the company before it left the architects office. It only houses 12,000 people. For some reason I think Tony Stark when I think Apple. The Stark building in the Avengers seems Apple-like to me —with the exception of the big Stark lettering and it should be in San Francisco, not New York.

I wonder if they’ll have tours at Apple Park? I’d like to check it out and see if my opinion changes.